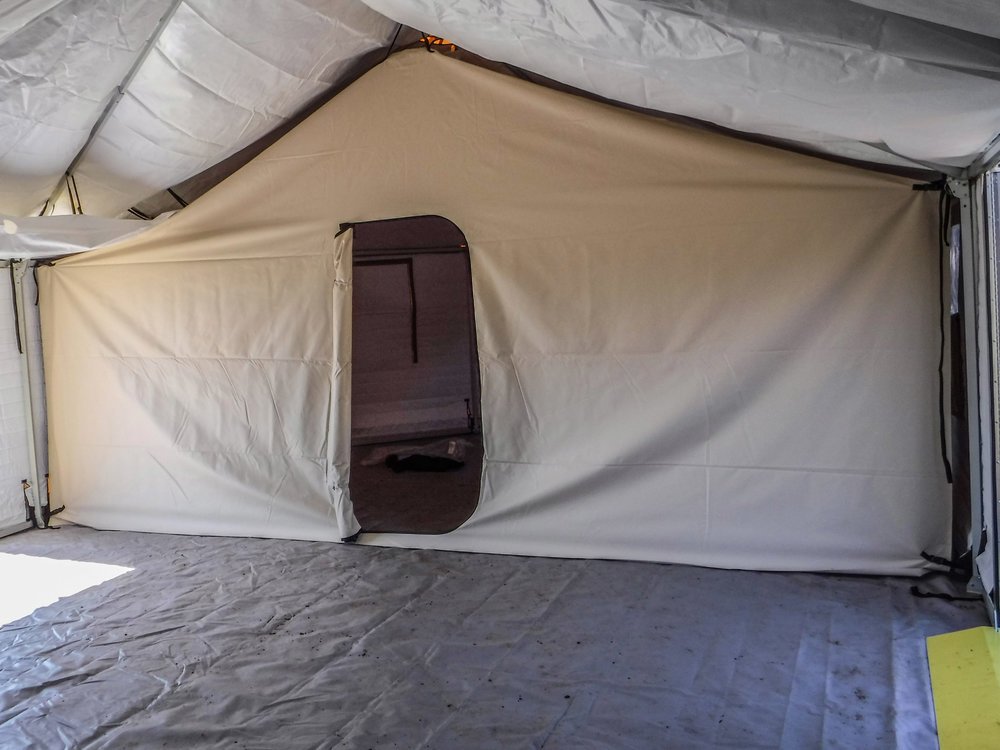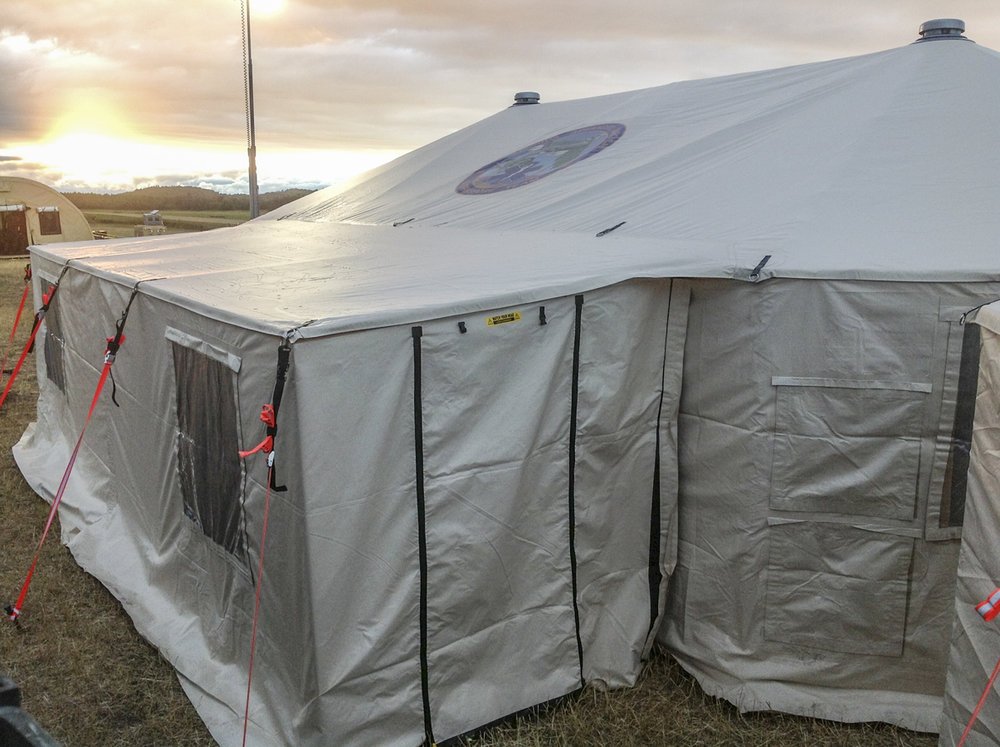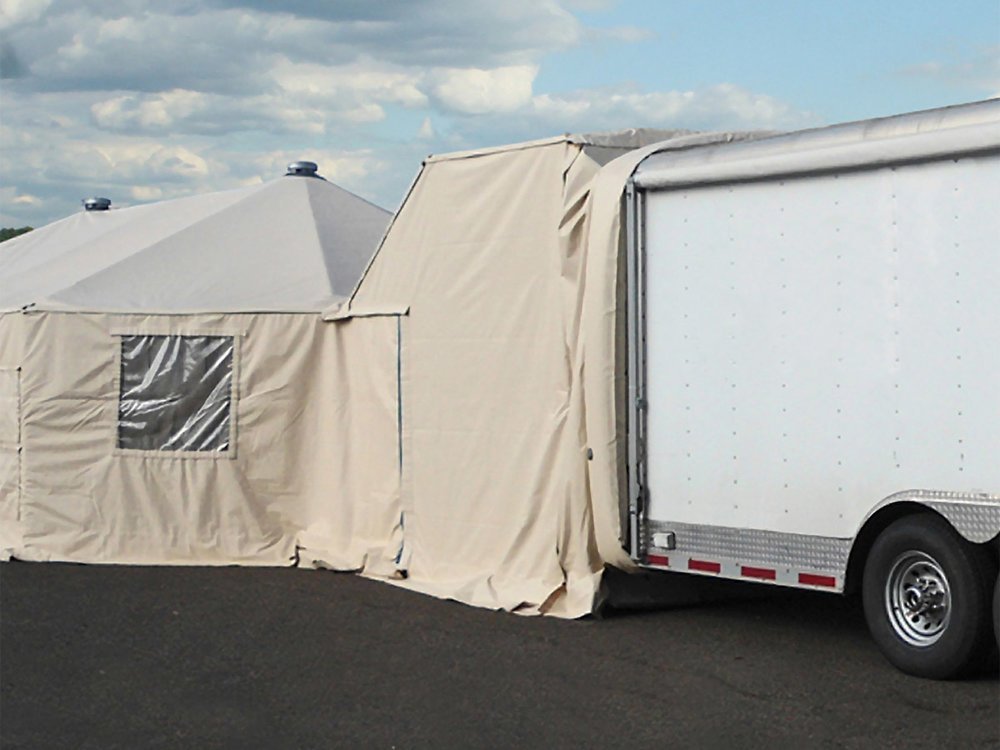SHELTER ADDITIONS
Western Shelter offers a variety of add-ons to enhance your shelter system and make it even more adaptable to your specific needs. Our add-ons include options like the Add-A-Room for expanding your footprint, shelter insulation for maintaining comfortable temperatures, and screen walls for improved ventilation and privacy. With Western Shelter add-ons, you can customize your shelter to create the ideal space for any application.
-
Speed & Reliability: Western Shelter's leading rapid deployment solutions ensure your team can be operational in minutes, minimizing downtime during critical situations.
Durability: Constructed with high-quality materials, our add-ons withstand harsh weather conditions and provide lasting protection, year after year.
Versatility: With multiple models and add-on options, your shelters can be customized to meet the unique needs of each application, from command centers to temporary hospitals.
Portability: Our lightweight and compact design allows easy transport and storage, making them ideal for rapid deployment scenarios.
Climate Control: Shelter insulation packages help maintain comfortable temperatures regardless of the outside environment, keeping your team focused and productive.
-
Emergency Services: Enhances command centers, medical facilities, and decontamination zones during emergencies.
Military Operations: Improves field hospitals, housing units, and communications centers for military personnel.
PRODUCTS
ADA COMPLIANT DOOR
The ADA-Compliant Door ensures easy access for individuals with disabilities. It meets all relevant accessibility standards, creating a more inclusive and welcoming environment. Additionally, it features a low-profile design for easy maneuverability.
ADD-A-ROOM
The Add-A-Room module expands your shelter's space for additional workspace, storage, or private areas. Customize it for your specific needs, whether for supplies, meetings, or private staff areas. It can be easily installed without requiring extensive structural modifications.
DIVIDER WALL
Divider Walls provide versatility and privacy within your shelter. Create separate work areas, exam rooms, or quiet spaces to suit your specific needs, such as separating teams or isolating patients. They are constructed with durable materials that can withstand harsh conditions.
GATEKEEPER AWNING
The GateKeeper Awning offers 122 square feet of additional space for various activities. Use it as an office, storage, staging, triage, or patient holding area. The awning kit includes a roof, side awnings, and wall panels with zippered doors for flexibility and privacy. It's also equipped with rain gutters to prevent water buildup.
SHELTER INSULATION
Shelter Insulation maintains comfortable temperatures, reducing energy consumption and protecting your shelter occupants from extreme weather. It's also mold and mildew-resistant, ensuring a healthy indoor environment. Enjoy a comfortable environment year-round.
SCREEN WALLS
Screen Walls enhance ventilation and natural light while maintaining privacy. They can also act as a backdrop for projections or displays. The breathable mesh allows air circulation, creating a comfortable and healthy environment.
The Vestibule Connector provides a sheltered entrance with weather protection, keeping your shelter clean and dry. This is especially important in harsh weather or sterile environments. It can also function as a temporary holding area for incoming or outgoing supplies.
VESTIBULE CONNECTOR
VESTIBULE ENTRYWAY
The Vestibule Entryway serves as a sheltered entrance or mudroom, preventing dirt and debris from entering your shelter. It also expands your shelter's footprint by 56 square feet and helps conserve energy by creating a buffer zone. Customize it with different flooring materials to suit your specific needs.
TRAILER CONNECTOR BOOT
The Trailer Connector Boot creates a weather-sealed connection between your shelter and a trailer, providing additional space for storage, equipment, or personnel. It's designed to be easily installed and removed, offering flexibility in your shelter setup.
SHELTER SYSTEM ID
The Shelter System ID allows you to identify your shelter with custom roof or door signage, making it easier to locate and coordinate during multi-agency responses. This is particularly important in emergencies where time is of the essence.
FOUR WALL ROOM DIVIDER
The Four Wall Room Divider converts your entire shelter into separate rooms, providing maximum functionality. Create private spaces for individuals or small groups or divide the shelter into different zones. Its ability to reconfigure allows you to adapt to changing needs.
REQUEST MORE INFO.
Interested in these products? Fill out some info and we will be in touch shortly!















