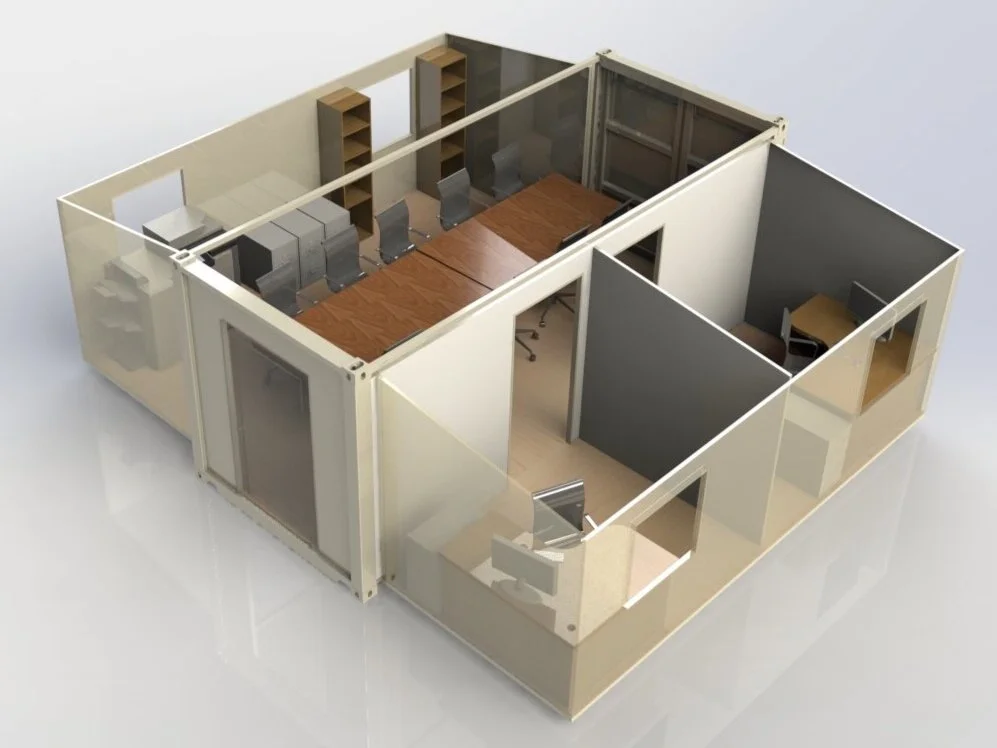Mobile Expandable Container System (MECS)
This revolutionary new platform from Western Shelter provides the benefits of a rapidly deployable shelter with the extreme weather resistance and long term durability of a hard walled structure.
Rapid Deployment*
The Steel Mobile Expandable Container System (MECS) offers fast and consistent deployment with only 2 operators in less than 10 minutes. The innovative pushbutton hydraulic system eliminates the need for winch cables or manual lifts, and provides a more reliable means of deployment.
*Patent Pending
Simplified Logistics
Built to the globally recognized ISO shipping container standards, the Mobile Expandable Container System (MECS) is inherently transportable by sea, rail, truck, and air. This product can be moved and positioned with standardized material handling equipment, and can be stacked for transport.
Energy Efficiency
Deploying more energy efficient shelter systems is a critical factor in reducing the logistical tail of any operations. The Mobile Expandable Container System (MECS) supports this objective with high R-value foam core insulation and energy efficient LED lighting throughout.
Rugged Construction
With a steel frame, heavy duty hinge mechanisms, and light but strong aluminum panels the Mobile Expandable Container System (MECS) is designed to handle the toughest transportation and deployment conditions imaginable.
Applications
Billeting / Housing Units
Can accommodate 16 people in a bunked configuration
Room divider options allow for up to 4 private quarters
Office quarters or apartment style configurations are available with kitchenettes and bathrooms
Kitchens / Dinning
Expandable container based kitchens can provide meals for 1,000-2,000 personnel
Dinning hall configurations for up to 40 individuals
Hybrid Kitchen / Dinning units are available as well
Tactical Operations Centers / Offices
Complete TOC / command center builds with prewired AV systems
Offices with conference rooms, private workspaces, shared workspaces, and bathrooms
Bathrooms / Showers / Laundry
Can be configured with up to 10 shower units, 10 toilets, or 5 of each
Male/Female divided units available
Laundry units available as well
Specifications
Exterior Features
Stowed Exterior Dimensions: 19.8’(19’10”)L x 8’W x 8’H (606cm x 244cm x 244cm)
Deployed Exterior Dimensions: 19’ 10” L x 21’ 7” W x 8’H (604cm x 658cm x 243cm)
Weight: TBD
Standard cargo container doors, with options to add doors and windows
Light-weight aluminum exterior with aluminum expansion walls and aluminum roof
Integrates with Military Standards HVAC ports
Heavy-duty piano hinges for a long lifespan
Standard ISO forklift pockets for transporting
Unique Features
Hydraulic expanding system with supporting gas assist cylinders for easy deployment
18” adjustable leveling jacks included for quick deployment on uneven surfaces
Configurable for multiple transportation methods (Military Standard 810G)
Can be stacked
Transportable by rail, crane, truck and forklift (ISO 1496/1 compatible)
Our modular design allows for inter-connectivity between different container units
Interior Features
Stowed Interior Dimensions: 17’ 7.5”L x 6’ 1”W x 6’ 11”H (537cm x 185cm x 210cm)
Deployed Interior Dimensions: 17’ 1.5” L x 20’ 1.5” W x 6’11”H (522cm x 613cm x210 cm)
Foam core insulation for a comfortable living or work space. R value is 6-10.
Electrical Features
3-phase electrical, Class-L connector
RJ45 data pass through – outside / inside
Integrated wire chase
Configurable power panel
Energy-saving integrated 110v LED lighting
Integrated 110v receptacle













